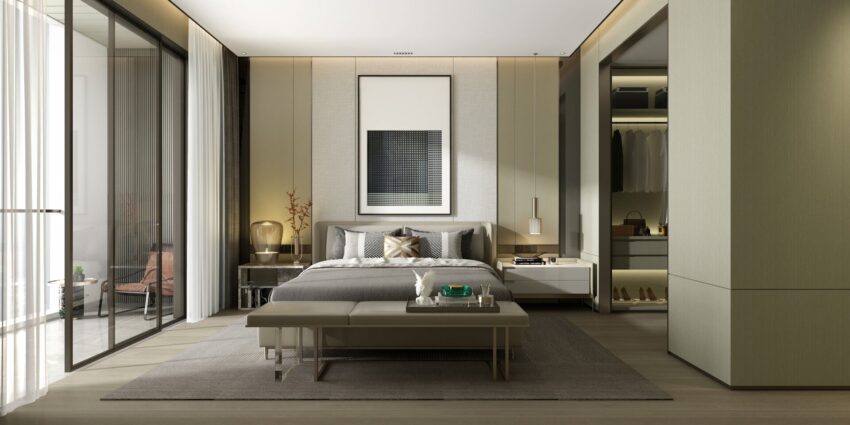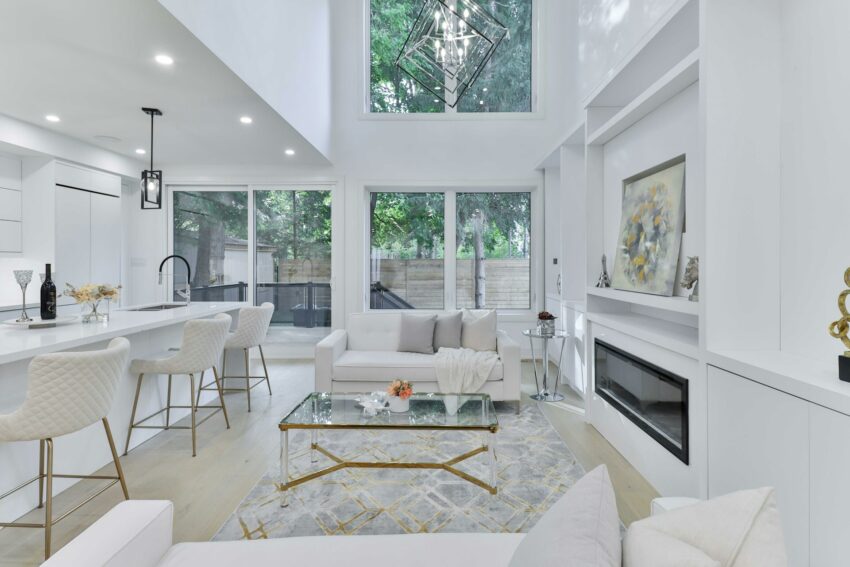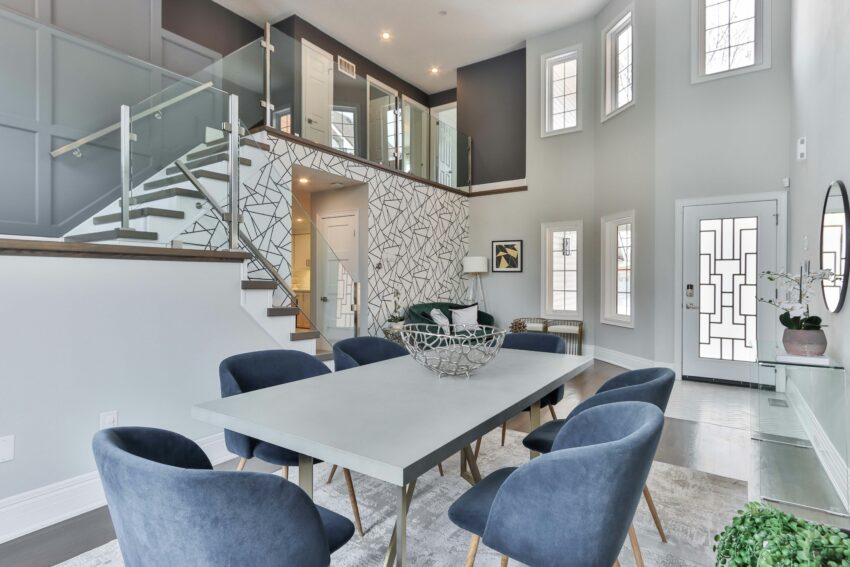
Texture is the secret ingredient in sophisticated interiors because it adds warmth, depth, and emotional balance to a space. While color and furniture shape define the visual direction of a room, texture builds the feeling behind it. From rough brick to soft linen, the touch and appearance of materials influence comfort and mood. Designers use texture to elevate interiors from plain to refined, creating spaces that look inviting and feel complete, where thoughtful materials and balanced finishes never lose their appeal.
The Secret Ingredient in Sophisticated Interiors That Defines Style
Texture gives design life and character. It shapes how a space feels, not just how it looks. Smooth surfaces create calmness, while coarse finishes build visual excitement. A room full of similar textures feels flat, but a mix of stone, fabric, and metal feels rich and balanced.
In high-end interiors, texture is as vital as layout. A velvet sofa beside a matte wall and a glass coffee table tells a story of balance, softness, strength, and clarity. To achieve this harmony, designers often incorporate vintage pieces that add history, depth, and tactile contrast qualities, which is why texture is the secret ingredient in sophisticated interiors. These thoughtful combinations keep the eye engaged while making the space feel natural, inviting, and comfortably refined.
The Power of Layered Textures in Home Design
Layering texture builds sophistication. Start with the base: walls, floors, and ceilings. Add fabric, metal, and wood to create depth. Rugs soften hard surfaces, while curtains filter light gently. Each material adds a layer of comfort and interest.
For example, pairing a concrete wall with soft drapery reduces harshness. A wool rug over a wooden floor grounds the room. These choices help the home feel warm yet stylish. Even minimal spaces gain character when texture is used thoughtfully. This principle applies across styles, modern, rustic, industrial, or classic. Texture connects them all through touch and tone.
Thoughtful layering of textures adds depth, warmth, and character, creating balance and sophistication across any interior style.
Using Texture to Express Personality
Texture reflects personality as much as color does. Rough finishes show boldness and creativity, while smooth textures suggest order and calm. Combining both helps represent balanced living. For those who move often or update decor frequently, portable texture pieces like throws, cushions, and art can easily refresh a room. They provide style without requiring renovation.
If you are handling fragile items such as glass decorations or ceramics, you must know how to pack glass decorations for a move and think beyond the design. Texture also plays a role in protection. During relocation, materials matter: soft fabrics and bubble wraps guard against scratches. This careful layering mirrors how designers layer textures in interiors. Both methods create balance, stability, and thoughtful attention to detail.
Balancing Hard and Soft Textures for Harmony
Every room needs contrast. Hard materials like marble, metal, and glass add strength. Soft materials such as cotton, velvet, and wool add comfort. The balance prevents a space from feeling too cold or too cluttered.
Hard surfaces reflect light, while soft ones absorb it. This mix controls brightness and creates depth. For instance, a marble countertop with wooden stools keeps the kitchen inviting yet refined. In living rooms, textured throw pillows or woven baskets soften structured furniture.
This combination creates harmony, the feeling that everything belongs together, without uniformity.
Texture and Light: Partners in Atmosphere
Light highlights texture. It changes how surfaces appear during the day. Morning light might reveal fabric detail, while evening shadows deepen the tones of wood. Designers study this interaction to shape mood.
A matte wall paint can calm a bright room, while reflective finishes make small spaces feel larger. Lamps with fabric shades diffuse light, producing a gentle contrast. When natural and artificial lighting work with texture, interiors gain dimension that color alone cannot achieve.

Natural Textures That Ground Modern Spaces
Natural materials like wood, stone, and linen create balance in modern homes. Their organic textures add comfort to clean designs. Wood grains bring warmth, while stone surfaces express timeless strength.
Even artificial materials can mimic these effects when chosen wisely. Faux stone walls or bamboo-inspired finishes deliver texture without heavy maintenance. These natural textures remind us of outdoor calm, even within an urban apartment.
How Texture Enhances Color and Pattern
Texture deepens how color and pattern appear. A navy-blue velvet looks richer than the same color on cotton because velvet absorbs and reflects light differently. Textured patterns, such as embossed wallpaper, can make neutral tones exciting.
Designers often begin with texture before choosing color. Once the texture is right, color completes the atmosphere. The goal is not to overwhelm the eye but to create a balanced visual rhythm through touch and tone.
Texture in Small Spaces: Creating Visual Depth
Texture transforms small rooms without adding clutter. Light fabrics, reflective finishes, and layered textiles make compact spaces feel open yet cozy. A woven rug or patterned cushion introduces variety without crowding the room.
In bathrooms or kitchens, textured tiles offer grip and personality. Glass, metal, or matte finishes enhance contrast and improve light flow. The result is a space that feels intentional and visually engaging, even when limited in size.
How to Introduce Texture Gradually
Adding texture does not require a full redesign. Start small. Introduce textured throw blankets, baskets, or linen curtains. Add a rug with subtle patterns or switch to matte paint for one wall.
These small updates change how light interacts with the space, improving comfort and elegance. Over time, layering more textures builds a natural sense of timeless home decor without the need for overspending.
The Emotional Impact of Texture
Texture affects how we feel. Soft fabrics relax us, while rough finishes energize us. Balanced textures create emotional stability. A cozy chair beside a rough brick wall feels grounded and secure. Designers study this psychological response to craft spaces that nurture. A calm texture plan supports better rest, focus, and comfort, key goals in any sophisticated home.
When combined thoughtfully, texture becomes the secret ingredient in sophisticated interiors, adding warmth and depth that link traditional charm with modern amenities. This balance keeps spaces both comforting and functional, where every surface contributes to a sense of harmony and refined living.
Why Texture Remains the Secret Ingredient in Sophisticated Interiors
Texture is the secret ingredient in sophisticated interiors because it builds emotional warmth and visual depth that no color palette can replace. Through careful use of soft and hard surfaces, natural materials, and light, any space can feel refined and personal. When textures are balanced, rooms gain harmony, comfort, and elegance. True sophistication lies in these small details, the touch under your hand, the softness beneath your feet, and the visual rhythm across every surface. That is the power of texture.



