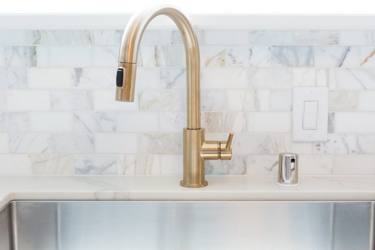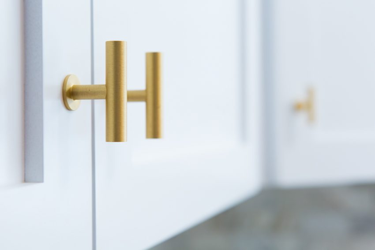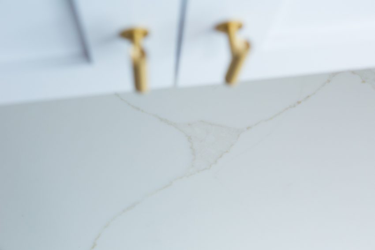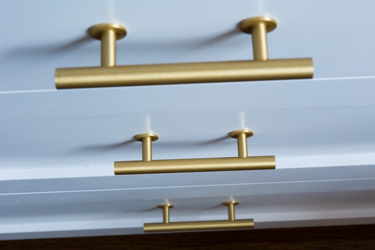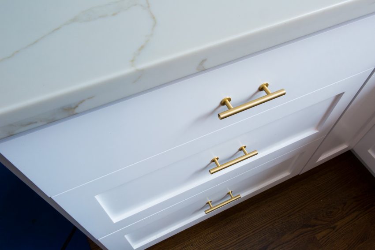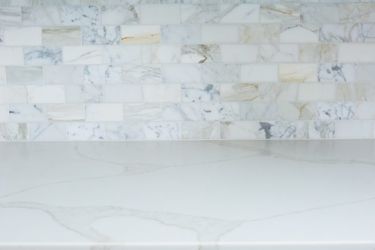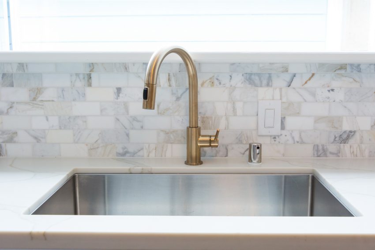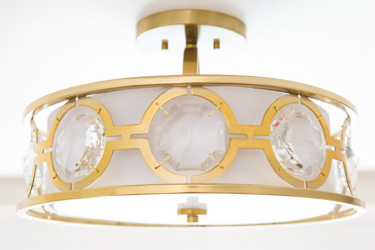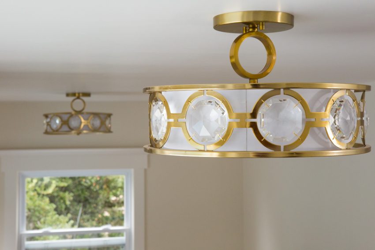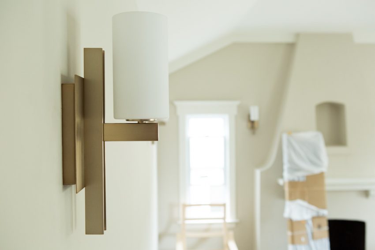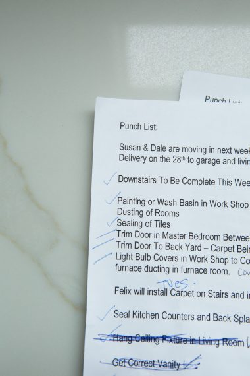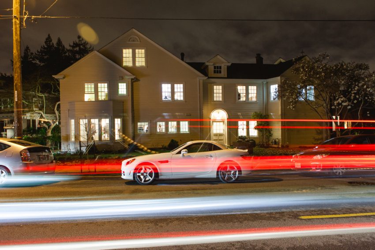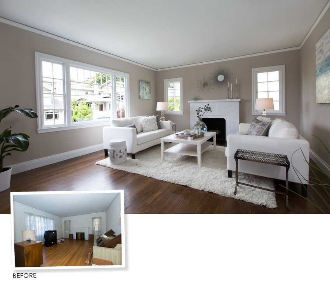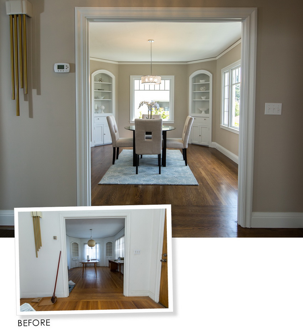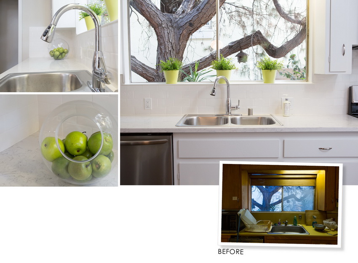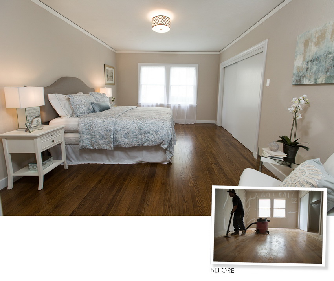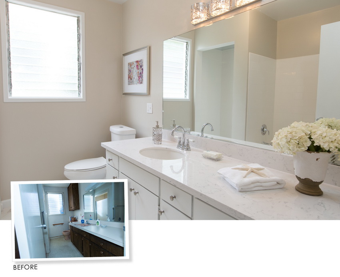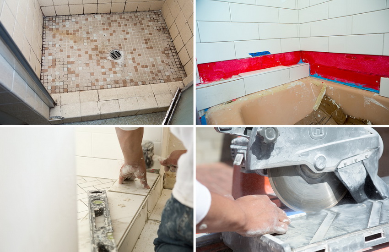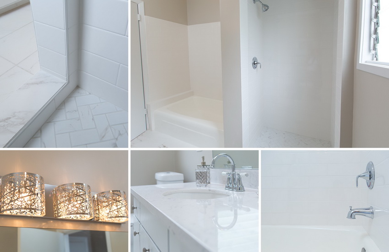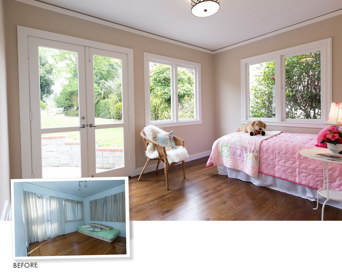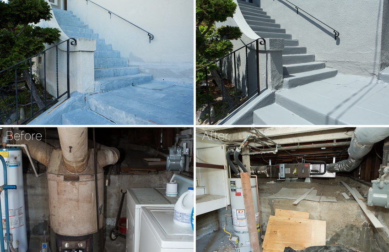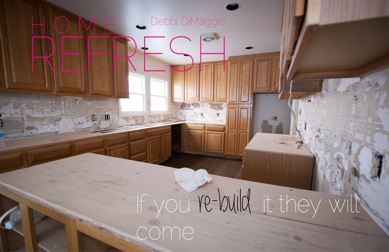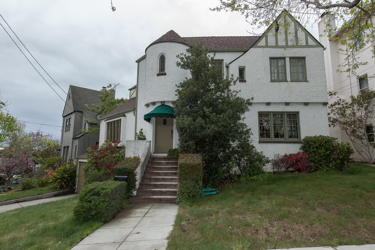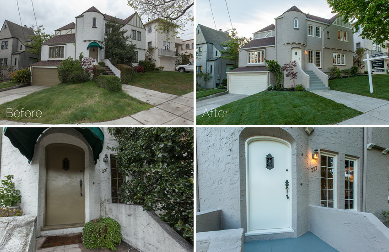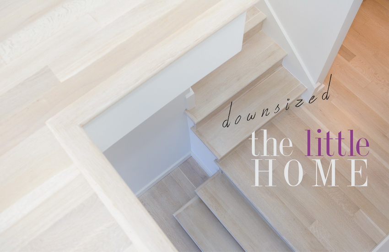
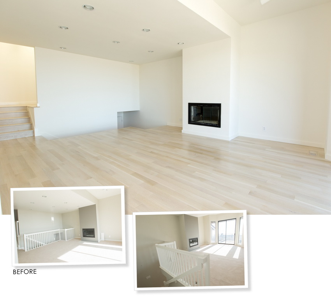
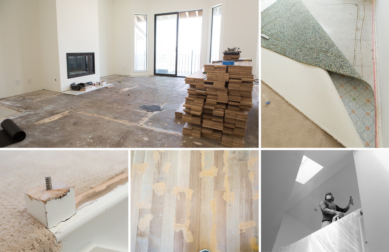

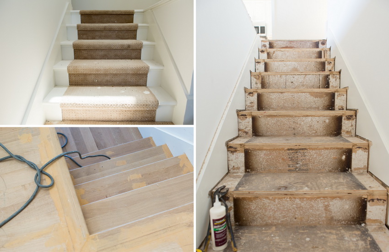
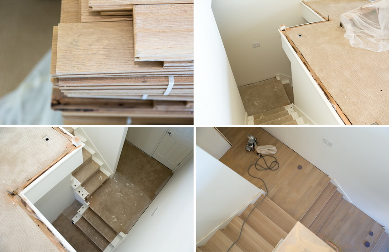
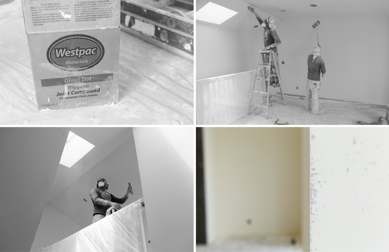

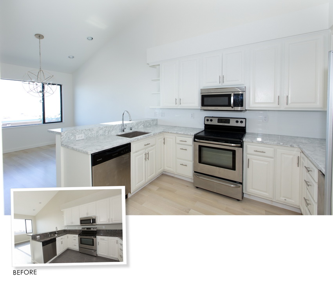
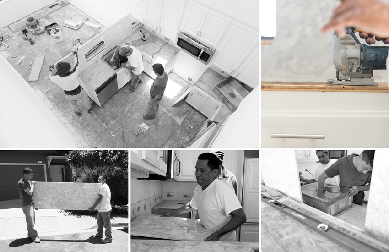
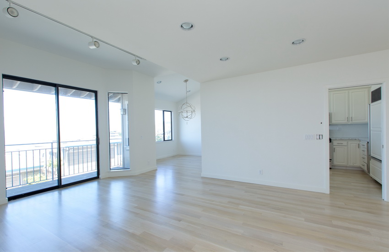

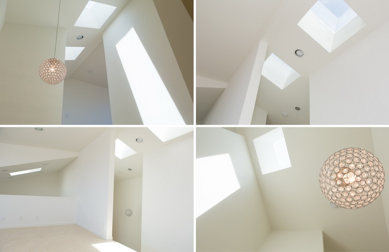
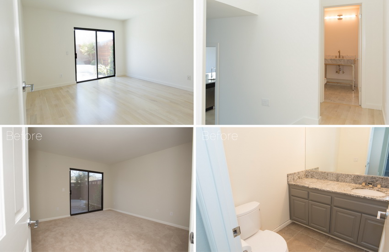

Real Estate is obviously a passion of mine.
From helping our clients to redesigning homes, I just love it! So when it came to making our move after the children flew the coup I knew exactly what I wanted.
It started with a vision. I knew I wanted low maintenance with a loft like open floor plan. I envisioned freedom and space and lots of white.
When our son left for his Freshman year at CU Boulder following in his sister’s footsteps I began to re upholster the furniture one piece at a time. Before I knew it all our dark furniture was pink! Or some shade of pink. I researched textiles, fabrics, wallpaper, re-upholstery providers and more. I leafed through magazines and immersed myself in Pinterest. The ideas were rampant.
By the time Chase returned home for Thanksgiving break his home had evolved. Tired of the things from our Scottsdale home — all of the oversized and brown furnishings…. pink and white and gold began to take over.
And by the time he was gearing up to head back to CU for his Sophomore year we were moving out of Piedmont ( where I had lived my entire life, except for a few interruptions ) to the home we visualized, discussed and successfully found. We shipped all of Chase’s favorite furniture to Boulder for him and his 5 other roommates to enjoy, while we kept ‘our’, rather, ‘my’ favorite things. Since I loved the style and design of the remaining pieces I re-purposed everything I chose to keep. I found a great re-upholstery tradesman and fabrics I fell in love with! From bench seat cushions and a sofa to ottomans and chairs, I recovered and re-purposed it all! Reuse, re-purpose, recycle.
Beyond the furnishings, the interior renovation was next. It was nice to have so much time before actually moving in so I was able to have all the furniture re-upholstered and ready for placement when our new home was complete, rather then moving in and starting from scratch.
I had it all planned, every last detail.
I had visualized everything over and over again — had all the pieces ready, so once we completed the renovation and remodel everything was ready for placement!
The walls of the townhouse were awful — puffy, popcorn textured walls which took two weeks to sand, flatten and paint. It was a dust bowl!
Removing the wall to wall carpet was next.
Since I had everything pinned on my Pinterest Boards I knew exactly what I wanted. All I needed to do was hire the team and begin the work.
Creating Our Desired Look
Wide plank bleached white hardwood floors replaced the carpet on the first two levels which included an entry way, hallway and two bedrooms on the main level plus the main staircase, living, dining, kitchen; and powder room on the master bedroom level. The biggest impact came, as we worked to create our new look from Traditional to Modern Contemporary, was by removing all handrails and banisters. By removing the banisters and handrails the home opened up nicely and created a much more open and spacial feeling. The dramatic vaulted ceilings didn’t hurt either.
Eventually we will be adding lucite or acrylic hand-railings and a glass banister which will line and divide the stairwell from the living room.
Our son really wanted a plush carpet in the bedrooms. So I had our carpet guy, Felix, drop off sample after sample until we found the most plush, most comfortable, softest thick pile carpet. Nirvana!
The carpet was installed – last – in our master bedroom as well as in our wall-to-wall lined mirrored closet and in the third floor loft. We knew that would be where Chase would hang out while home from college.
The loft, with it’s stupendous San Francisco Bay Views and large picture window, a huge flat screen TV plus his two favorite cushy bean bags, he’s had since childhood, quickly became the perfect spot to relax and recline. We have had those furry brown bean bags for over 10 years no doubt — when he was ten and now at 20, he and his friends still play video games and watch TV immersed in those two bags of fluff today. Such wonderful memories and good times.
Once the space was opened up, painted and new floors installed the kitchen and bathrooms were next.
For now we are going to live with the current kitchen configuration but we did replace the counters with Carrara marble and once our contractor frees up some time ( I have him pretty busy working on all of our listings for our clients ) will be back to install the shaker cabinet doors to match the newly installed shaker doors we added throughout – swapping out the original Traditional doors, baseboards and moldings to create our new, more modern look.
We remodeled two bathrooms with our master bath to follow once we gain a second wind.
Resources & Inspiration
Our tile came from Siena Tile and Stone in Danville and my ideas inspired by scrolling through multiple Pinterest Boards.
Restoration Hardware sink in the powder room, Toto toilets in all three bathrooms and Carrara marble and 9 x 36 porcelain tile from Siena Tile and Stone adorned respective bathroom floors.
First Floor Full Bath: Cabinet and Sink by Duravit, plumbing fixtures from Rubenstein Plumbing in Oakland.
Built-in lighted shelves discovered on Pinterest implemented by my trusty tradesman Jose and team.
My favorite – Z Gallerie – spherical chandelier appoints the dining room while sparkling crystal lighting from Lamps Plus complement the foyer and upper hallway.
When Your Kids Move On, Life Changes
so having a project really helped me during this transition. And it was really quite exciting to watch my vision become reality.
I just love our new home — it’s everything I’d imagined.
For those experiencing the empty nest, although life is different, you still do see your kids. And if you are anything like us you visit often, no matter where they venture.
Whether visiting Bianca in Australia or in Florence, Italy or meeting up with Chase during family weekend or on the road to catch a lacrosse game in Scottsdale, Arizona, Newport Beach or Boulder, Colorado or joining them for a ski weekend in Vail.
We are there!
Or as things go, this week… Adam departs SFO to Tokyo to visit our daughter in Japan!!
So I guess the “Empty Nest” isn’t so bad after all.
XOXOX!
For suggestions, questions, resources or inspiration email me at debbidimaggio@gmail.com
Happy Designing!
and share your empty nest stories with us too.
